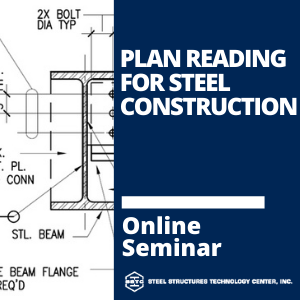A four-hour seminar on the use and understanding of typical structural design drawings and project specifications for steel-framed buildings
Structural steel materials
Project specifications
Orientation, plans & elevations
-
- Floor & roof plans
- Column schedules
Anchor rods and column bases
Typical Connection
-
- Schedules
- Bolted details
- Welded details


